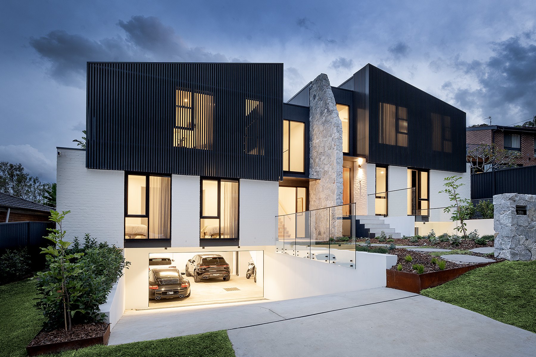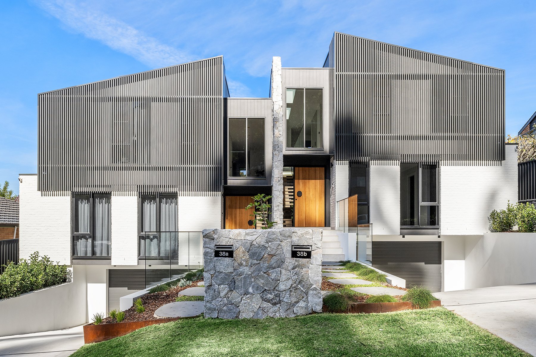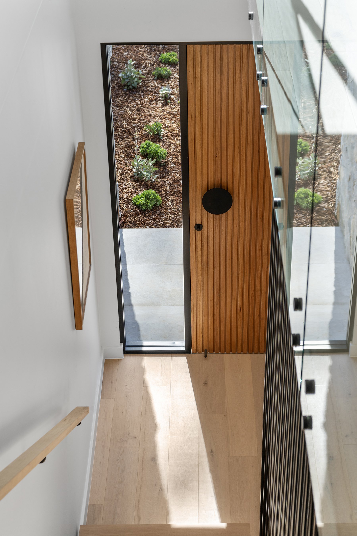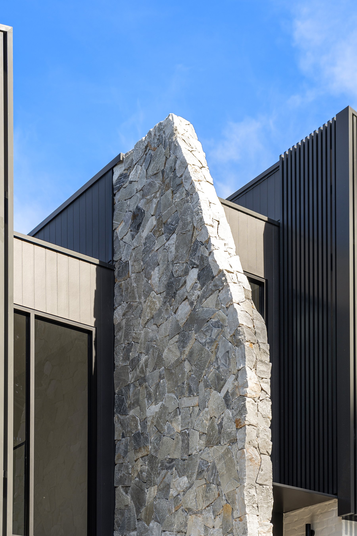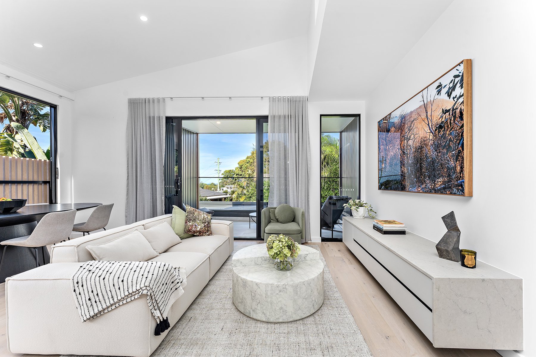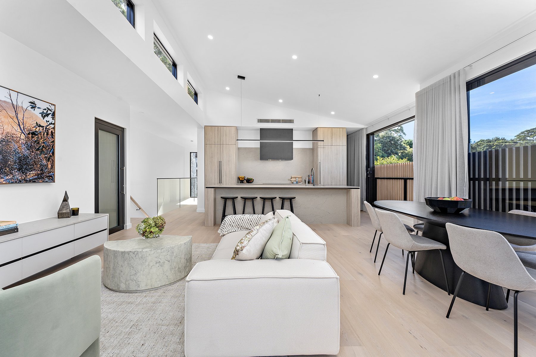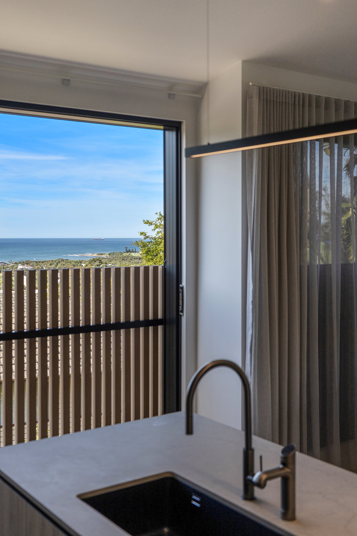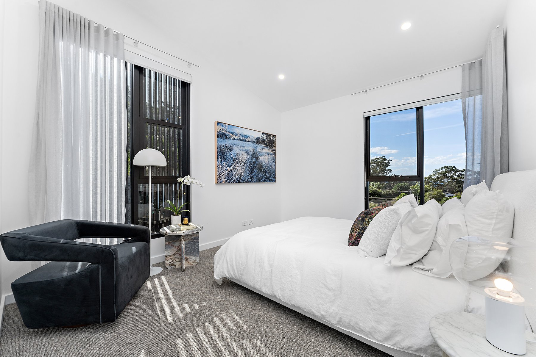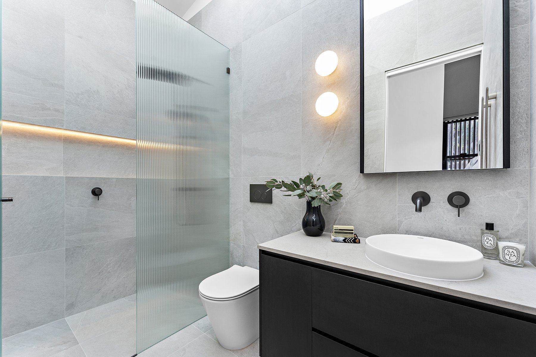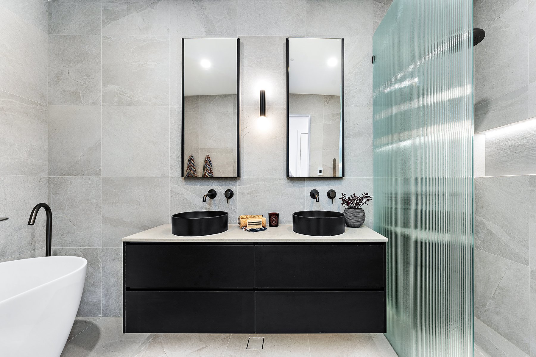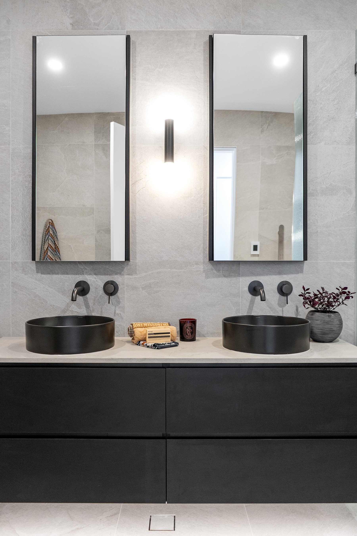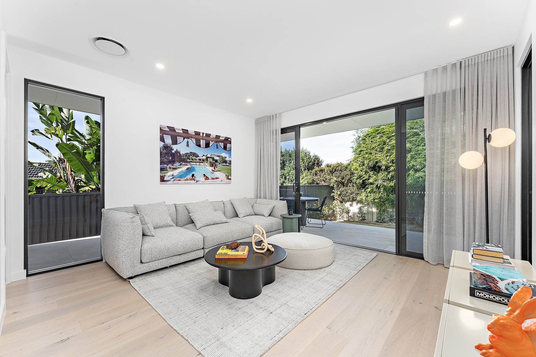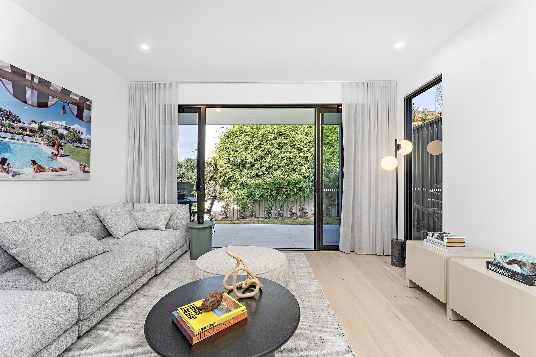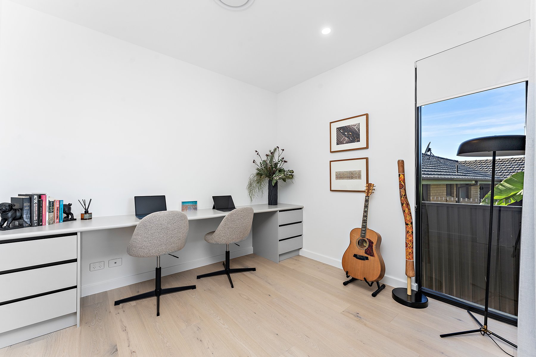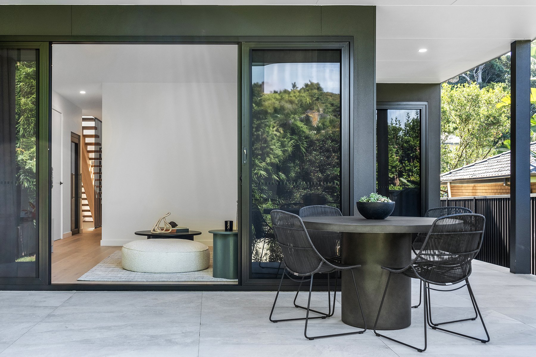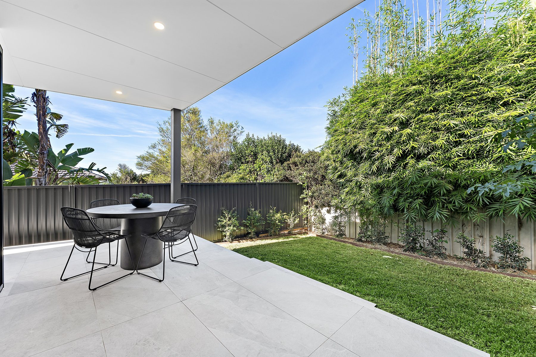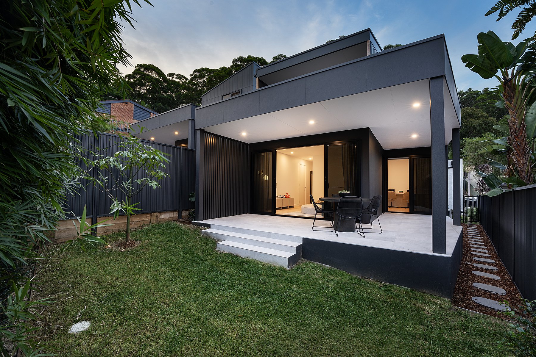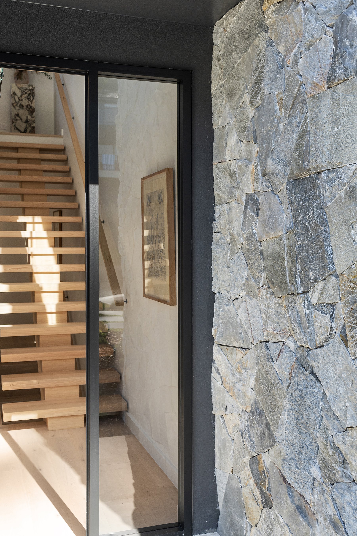Project Kanangra
A New Level of Luxury For The Thirroul Landscape
Architecturally designed, north facing coastal residence with cutting-edge style & superior quality, this impeccable haven offers a mix of luxury, tranquillity, and privacy.
38A has a 12-metre frontage, 210 sqm of living space, 70 sqm basement 9.5D X 7.4W
5 full sized bedrooms, 2 living areas, balcony and wrap around alfresco area.
Top floor penthouse with incredible ocean views from flowing living, dining & kitchen
Luxurious master suite overlooking Sandon point and the Tasman seascape, walk in robes.
High level, fully integrated Chefs kitchen, AEG- German appliances, induction cooking
ZIP Hydro Tap w still, spk & hot water, 477L single door fridge, large butler’s pantry.
Commercial grade, custom, oversized windows and doors capturing the superb views.
Ceiling height is 3.5m on the top floor w the pitched roof, 2.7m across the ground floor.
Full concrete commercial grade, dincel wall construction from basement to top level
Large basement parking for 4 cars, EV charge, Italian VEGA lift services all three floors
LED lighting w sensors throughout the home, heated bathroom floors & towel racks
Parisi & Roger Seller fixtures, black custom cabinetry throughout in all bedrooms
Whisper quiet dead-end street, no passing traffic or noise whatsoever, park access.
